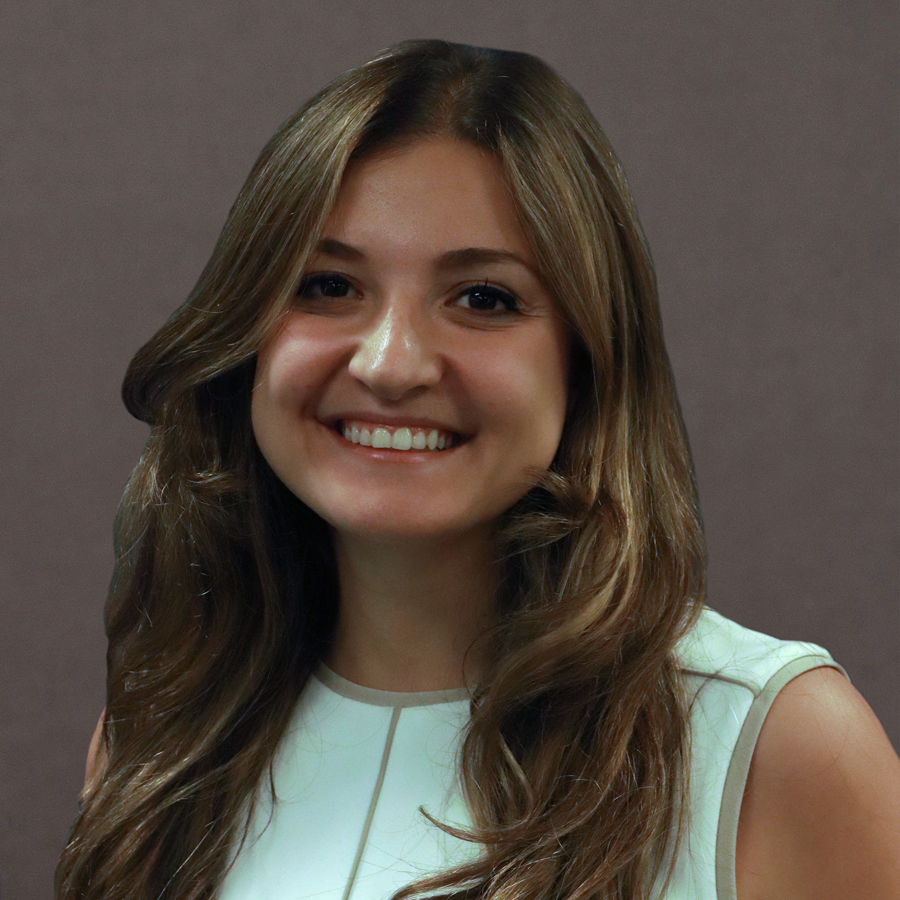
Lydia Awad
Architectural Laboratory Designer
Lydia is an architectural laboratory designer with experience in all phases of project development, including pre-design programming, feasibility studies, schematic design, design development and construction administration. In addition, she spent many years as a project manager with the Canadian Department of National Defence, managing various government projects such as healthcare, hangar, refueling tender garages, training facilities and water distribution. That experience provided her a unique perspective of having worked on the client side of architectural projects. Lydia has a strong understanding in stakeholder management and engagement, and the ability to identify risks and solutions. Lydia is proficient in multiple architectural design programs such as Revit, AutoCAD, Adobe Illustrator and Photoshop and Lumion.
Adventurous | Inquisitive | Compassionate