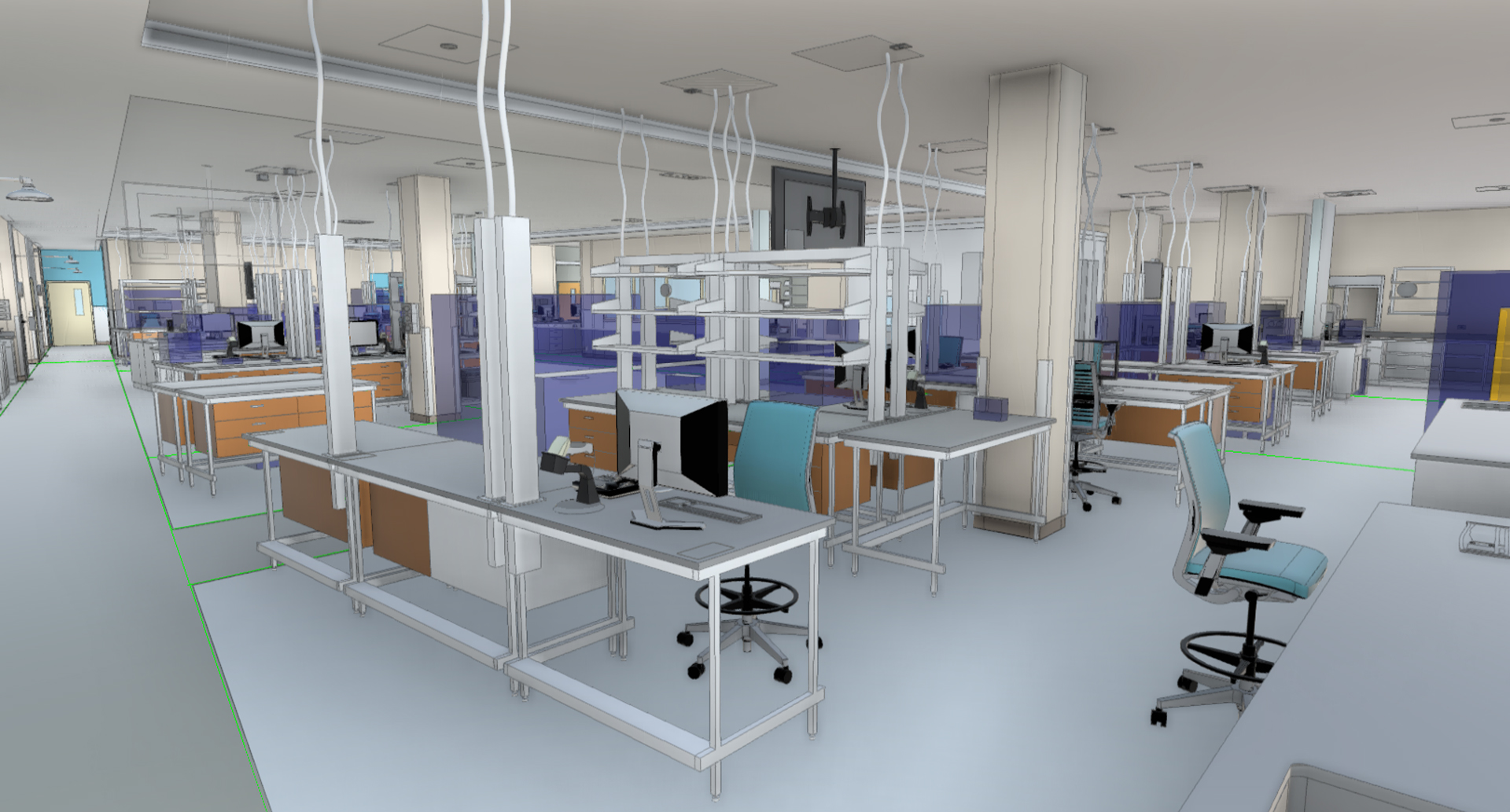

Clear communication is one of the most important pieces of a successful laboratory project. Whether in person or remote, it is critical for the design team to fully understand a client’s needs and goals. It is equally critical for a client to understand how a project is progressing to ensure those needs and goals are being fulfilled.
Using powerful tools such as Autodesk Viewer (shown above) and Matterport, (shown below) our clients can virtually walk through their current and future lab spaces to get a full-scale feel for the benches, equipment layout, lab flow, adjacencies and more. These online applications allow us to easily share design updates and collaborate.
Why our clients love our 3D visualization tools
HERA used Matterport’s 3D imagery to create a photographic model of the existing laboratory space for our client. During the design workshops, the 3D model was accessed to show the specific equipment or issue being discussed. This provided clarity to the entire team that verbal descriptions could not provide, avoiding misunderstandings and confusion. The ability to view the model during collaborative meetings avoided time on site, disturbing the clients laboratory operations and increasing the design team’s efficiency to respond to issues.
JAMES BRIGLIA, AIA, LEED AP BD+C
Leader of Life Sciences, HH Architecture
Notifications