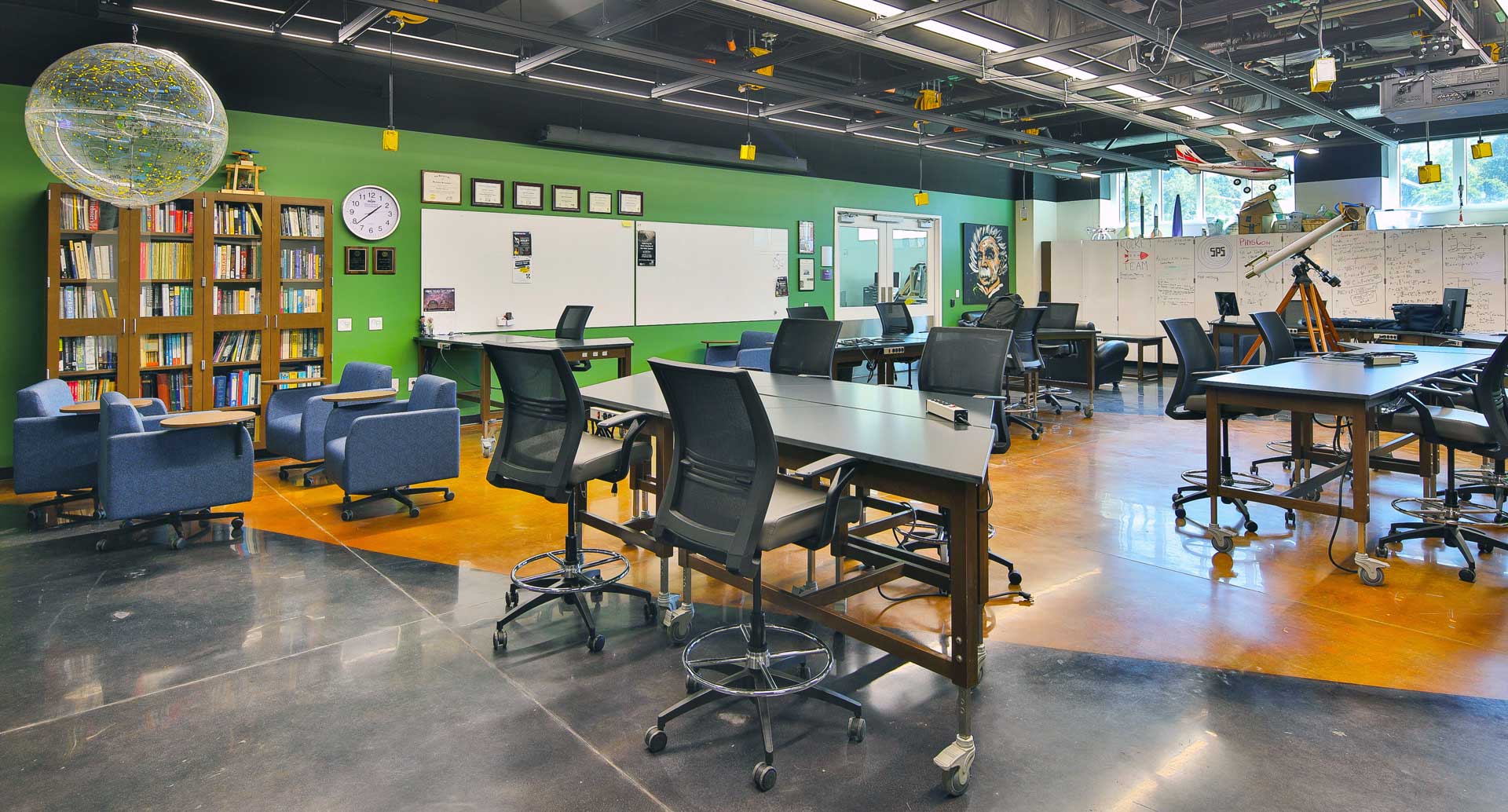High Point University’s Wanek School of Natural Sciences supports student population growth, enables research, helps recruitment and encourages experiential learning. As the project’s lab planner, HERA’s program validation, planning, design and equipment planning services were critical to the project’s success.
Designed to de-silo departments and foster a truly interdisciplinary approach to learning, offices for biology, chemistry and physics professors are intermingled throughout the building. The interdisciplinary focus encourages collaboration. According to the article, “It was imperative for the new building to support such collaboration, so HPU planners began the design process by looking at the faculty’s research programs to determine overlap, where disciplines could share spaces and resources.”
A 3,500-sf open lab concept with both assigned spaces and areas of shared equipment is one prime example. The layout maximizes efficiency while also deliberately cultivating an interdisciplinary climate. HERA helped create purposeful adjacencies throughout the 128,000-sf building.
The building also includes many specialty experiential learning spaces including an anatomy/cadaver lab, an insectary, a zebra fish lab, a vertebrate animal care lab, a planetarium and a greenhouse.
You can read more about this incredible facility at Tradeline.
