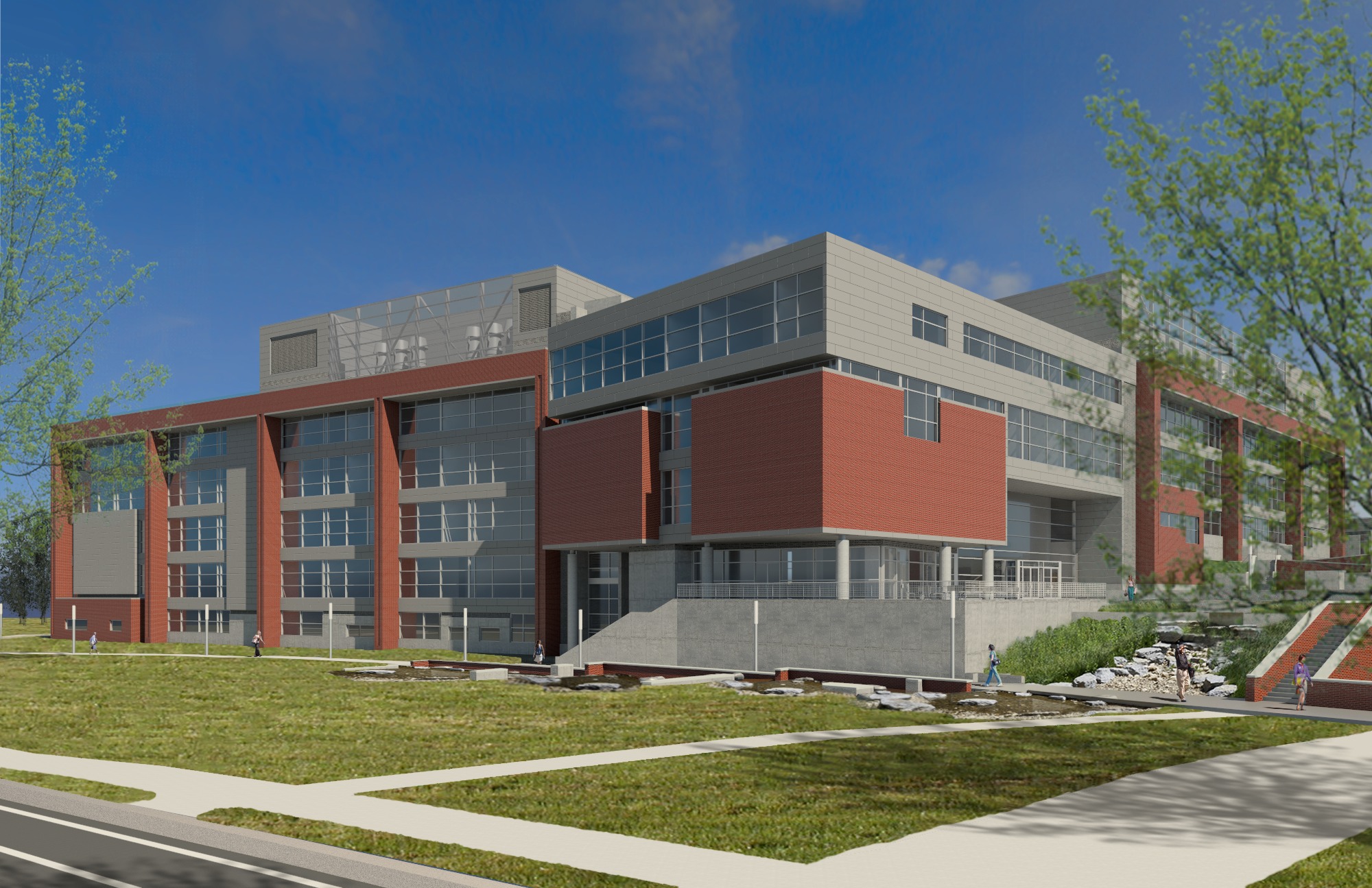Students studying biological sciences at Eastern Kentucky University are attending class in the new state-of-the-art Sciences Building for the first time this fall.
The building is the second of two phases, comprising more than 322,000 SF of learning spaces designed to be flexible and encourage collaboration about students, faculty and researchers. Phase 2 consists of 25 new teaching labs, 31 new research labs, seven prep labs, four classrooms, three conference rooms, 63 faculty and staff offices and spaces specially designed for collaborative research among faculty and students.
Paramount to both Phase 1 and Phase 2 was the integration of hands-on learning, which faculty emphasized the importance of early in the design process. EKU also wanted the new building to display the sciences and provide places for the departments to interact with one other and the wider community.
The six-story Phase 2 wing houses the Department of Biological Sciences, which includes biology, microbiology, clinical, biomedical research, physiology, anatomy, bioinformatics, genomics, ecology, botany, zoology and a vivarium and greenhouse. Geography and Geology also will occupy the building.
In designing the new Sciences Building, EKU has moved away from lecture-only classrooms and has created what they call lecture-labs, flexible and adaptable spaces that can be configured for either lecture or laboratory, depending on the need. The tables and chairs in these learning spaces are moveable to allow the rooms to be used for multiple functions.
HERA worked as the laboratory consultant to Omni Architects on both Phase 1 and Phase 2 of this project.
