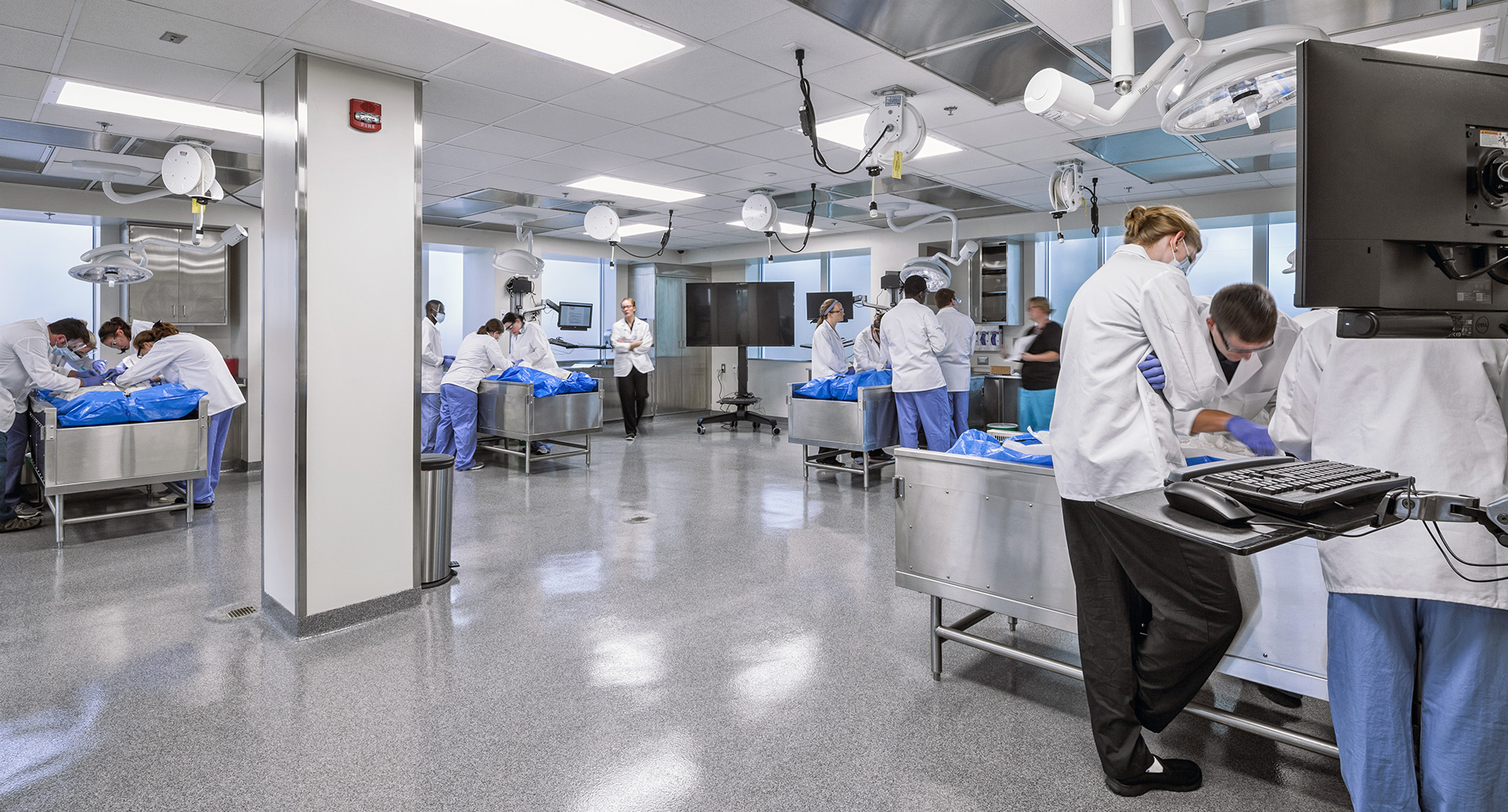Stephens College recently celebrated its 183rd birthday in style – by cutting the ribbon on its newly renovated Center for Health Sciences building. The four-level, 1940s Sampson Hall has been renovated and expanded into a 23,500 SF state-of-the-art home for their new Physician Assistant Studies program.
Working with Mackey Mitchell Architects, HERA lab planners programmed, planned and provided concept design for the cutting-edge laboratory spaces, which include a seven-table anatomy lab, a physician assistant lab, a hospital room and four exam rooms. The labs provide opportunities for simulation and hands-on learning of clinical skills.
The new, dynamic interior of Sampson Hall supports Stephens’ problem-based learning pedagogy and creates spaces that promote student collaboration in every corner. The floor plan builds in flexibility and provides break-out spaces for student and faculty interaction.
Read more about the grand opening here.
